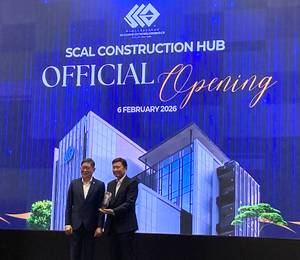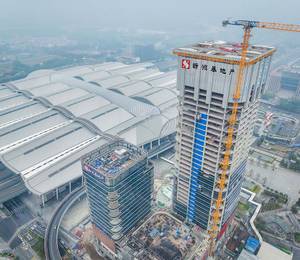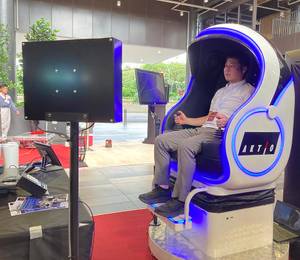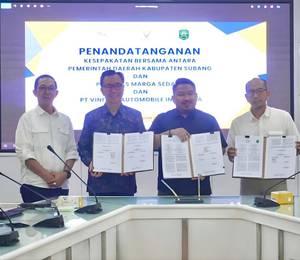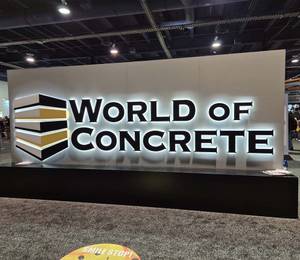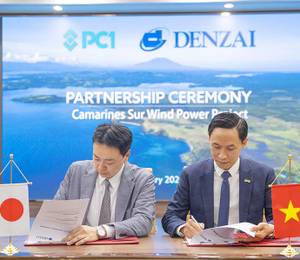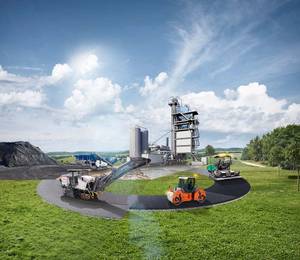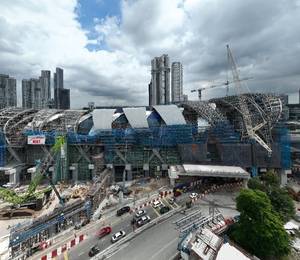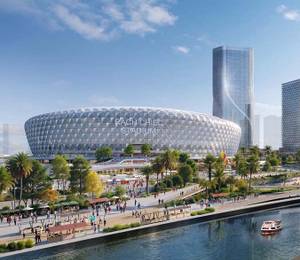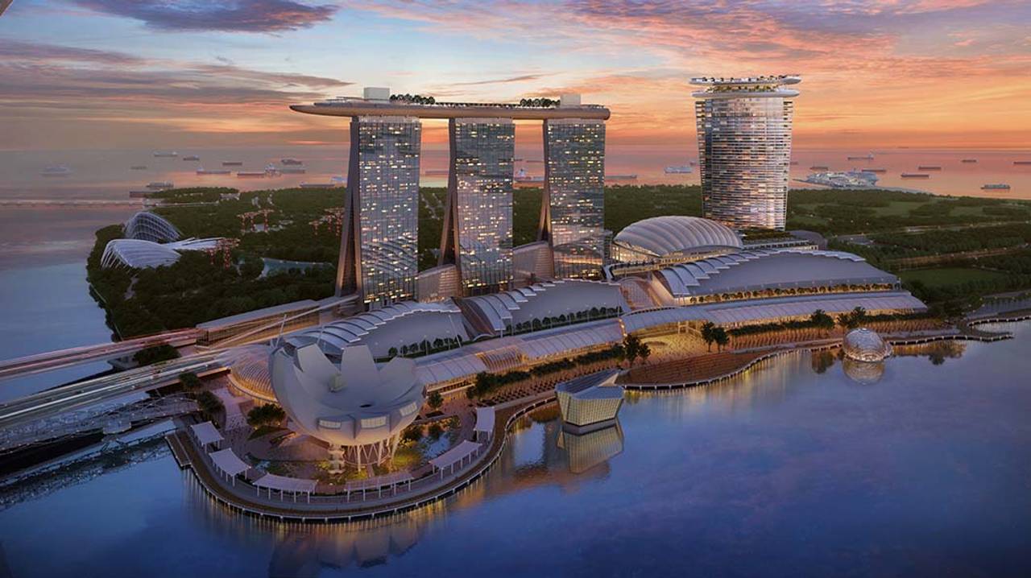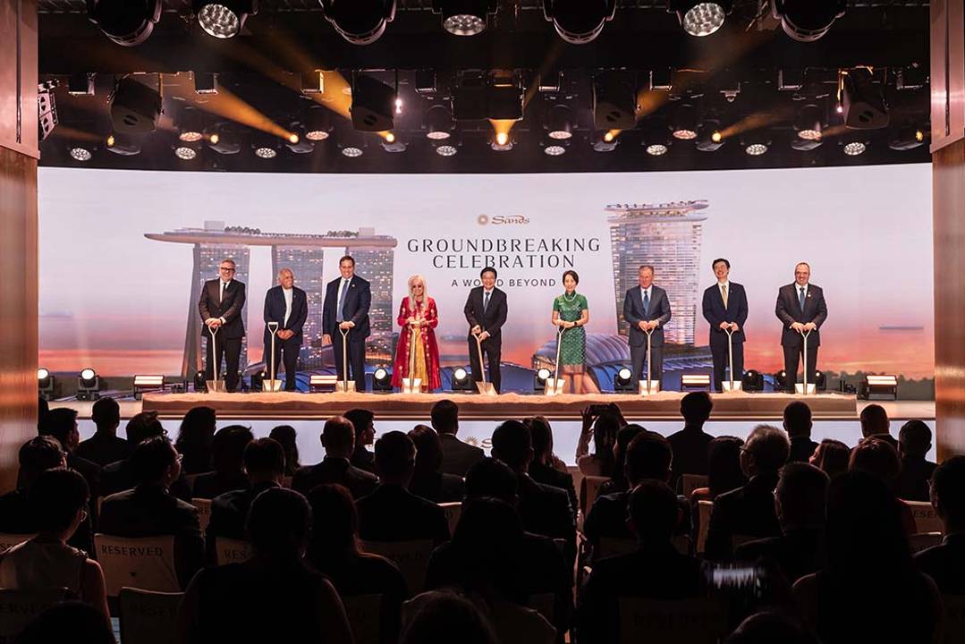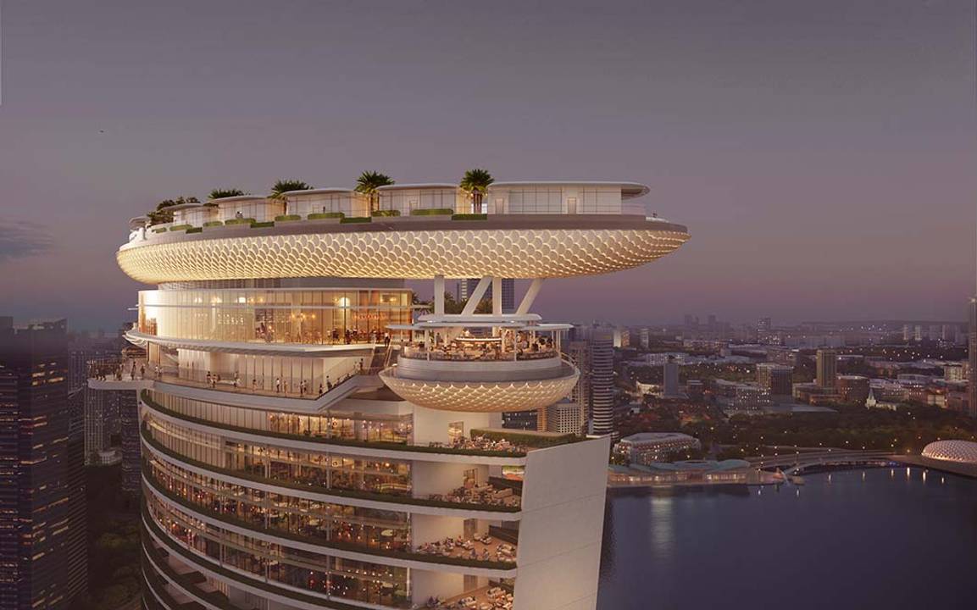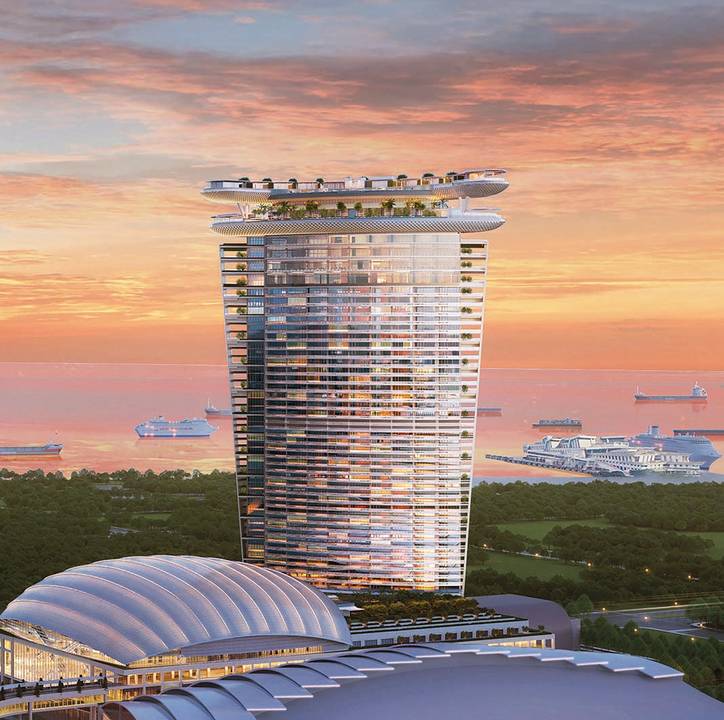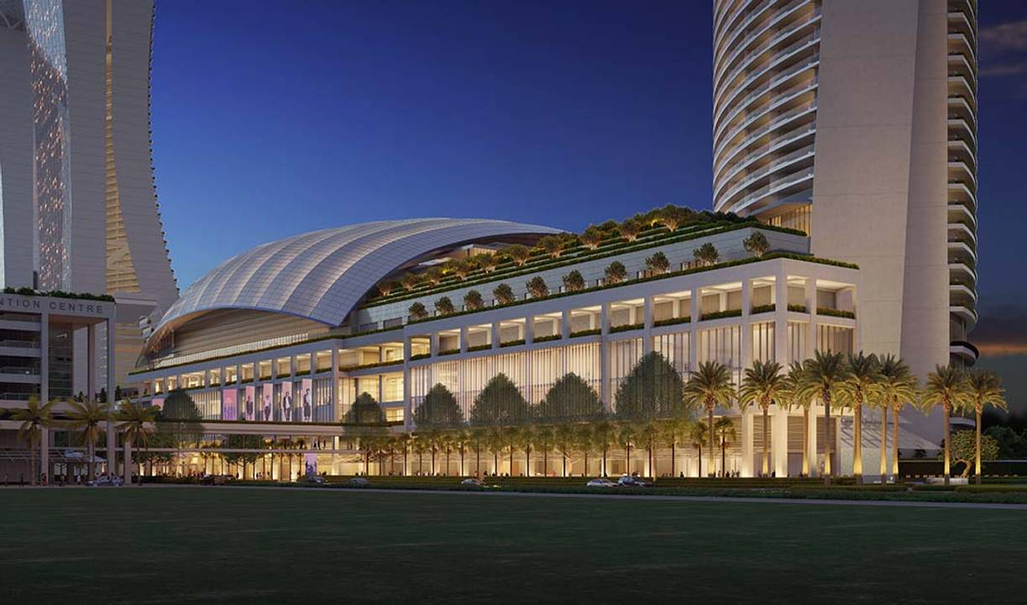Las Vegas Sands has broken ground on its new US$8 billion ultra-luxurious resort and entertainment destination at Marina Bay Sands, Singapore. Construction of the project is expected to be completed in mid-2030, with the opening estimated in early 2031.
Designed by Safdie Architects, the new development will comprise two main components: a 570-suite luxury hotel tower featuring a multi-level Skyloop, and a podium housing a 15,000-seat arena that will enhance the live entertainment scene in Asia.
While its design builds upon many architectural elements from Marina Bay Sands, this prominent landmark will introduce original features that establish its own unique identity. Taking inspiration from the island’s lush urban greenery, it will also see biophilic designs being integrated throughout the building along with a significant proportion of green amenities.
The hotel
Rotated at a 45-degree angle to frame panoramic views of both the Marina Bay and the Singapore Strait, the 55-storey hotel tower rises with its twin wings curving outward as they ascend towards the sky.
The highlight of this hotel tower is the 76,000-sq-ft Skyloop, which combines both elevated public and private spaces. As a counterpart to the iconic Sands SkyPark at Marina Bay Sands, the Skyloop’s form is defined by overlapping elliptical volumes – the upper and lower platforms – that spiral in opposing directions.
At 245 m above ground, both platforms are slightly higher than Sands SkyPark, affording 360-degree views. The lower Skyloop interweaves several points of public access, including an observatory, destination restaurants and lush rooftop gardens. Above, hotel guests can enjoy secluded experiences: private cabanas, infinity-edge pools and shading palms. Plus, there will be a cantilevered wellness terrace suitable for yoga, arts and specialty events.
The podium
Situated adjacent to the hotel tower, the podium serves as a place for business, entertainment and cultural exchange. At its core is a 15,000-seat indoor arena being helmed by global design firm Populous.
The podium will also incorporate approximately 200,000 sq ft of conference and exhibition venues, a multi-use public lobby, public gardens, and a variety of retail and dining offerings.
It will be integrated with new and existing developments within the Marina Bay precinct for greater efficiency and pedestrian connectivity, providing direct access to Bayfront MRT station and linkways between Marina Bay and Gardens by the Bay.
Sustainability
Conforming to Marina Bay Sands’ global strategy Sands ECO360, the development is designed in line with the Building and Construction Authority’s (BCA) Green Mark Platinum award criteria.
Best practices will be adopted throughout the construction process, including the use of materials with reduced environmental impact – such as low-carbon concrete and recycled steel – to lower the project’s upfront environmental footprint.
A construction waste management plan has also been set in place, where on-site segregation and recycling will be implemented and at least 75% of construction waste will be diverted to significantly reduce landfill disposal.
Different approaches towards designing shade for guest comfort and reduced energy consumption are being explored. This includes a self-shading facade system that utilises high-performance glazing and internal blinds to lower direct solar heat transfer and improve energy efficiency.
Each suite in the hotel tower will have its own private terrace and garden, while outdoor dining venues will be fitted with canopies to shield guests from the elements. In addition, tree species native to the Southeast Asian region will be planted where possible, paying tribute to the development’s prime location.
Image 1, 3, 4, 5 & video: Safdie Architects
Image 2: Marina Bay Sands
