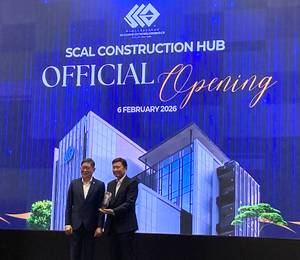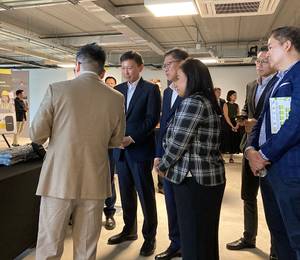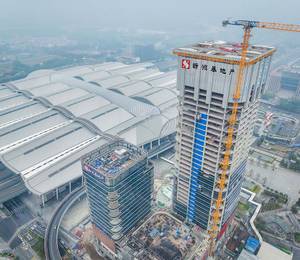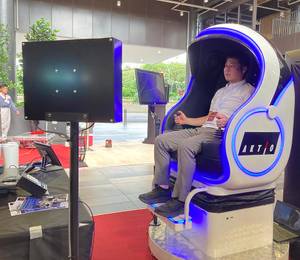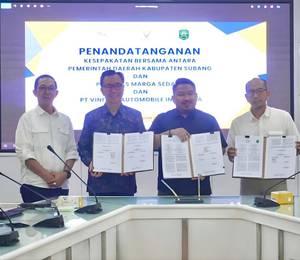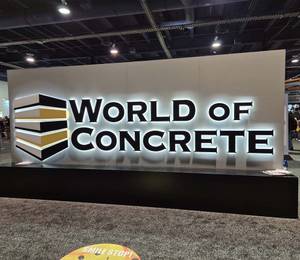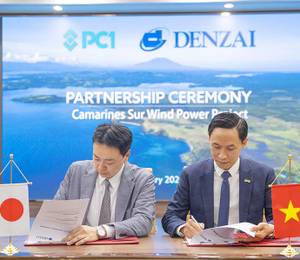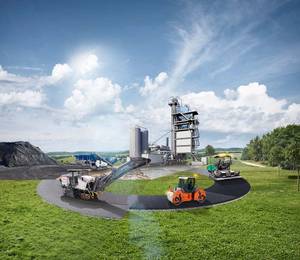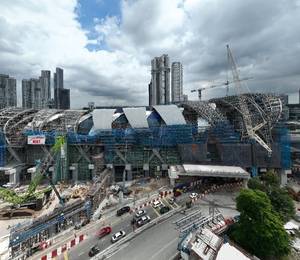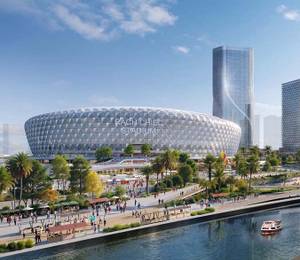The iconic Kai Tak Sports Park (KTSP) in Hong Kong was officially opened on 1 March 2025. Spanning 28 ha, it is the city’s largest integrated sports and entertainment complex, built on the site of the former Kai Tak Airport. At the heart of this new landmark is the 50,000-seat Kai Tak Stadium, dubbed the ‘Pearl of the Orient’.
Retractable roof
Designed to accommodate Hong Kong’s sub-tropical climate, Kai Tak Stadium features a retractable roof and a flexible pitch surface, allowing the venue to host a diverse range of events in any weather condition.
The retractable roof can open or close using advanced mechanisms similar to railway technology. Given the stadium’s proximity to residential areas, the roof is acoustically sealed when closed, fitted with sound-proof barriers and cladding panels to dampen low-frequency sound.
Weighing nearly 4,800 t, it is one of the world’s largest retractable roofs. To support this massive structure, Arup engineered two pairs of bespoke orthogonal main trusses spanning between 150 and 180 m, anchoring on four bearing-free reinforced concrete tower cores. “The trusses are form-found using classical structural theory and optimised with advanced analytical methods to achieve an elegant and compact design that marries the stadium’s architecture while ensuring an optimal viewing experience for all spectators,” explained Arup.
Building information modelling (BIM) was fully adopted to optimise the structural design, ensuring constructability and minimising steel use. “All the main trusses were joint up on the ground, and lifted together in a single lift of 6,200 t with four strand jacking towers into position,” said Arup. “The entire construction process was digitally visualised in advance to enhance installation accuracy and construction efficiency.”
Shimmering facade
The stadium’s facade is composed of around 27,000 triangular aluminium panels with a Fluropon Kameleon Lightning Mist coating that changes into various pearlescent hues depending on the daylight intensity, shared Arup. An additional layer of Fluropon Clean was applied – this coating uses a proprietary hydrophilic technology that causes rainwater to spread across the panels, allowing dirt or pollution to be naturally washed away.
At night, dynamic light shows transform the stadium into a dazzling spectacle against Hong Kong’s night sky. The facade and lighting designers worked closely with the architect to realise this captivating effect. Thorough visual analyses were conducted to strategically position light fittings across the facade, tailor-made to enhance the stadium’s grandeur, considering its height and scale, while reducing sky glow to minimise light pollution.
To achieve the light, ‘floating’ appearance of the ‘pearl’, the structural and MEP engineers collaborated with the design team on creating a compact, cantilevered steel-reinforced concrete structure. The ventilation louvers were carefully concealed inside a multi-functional trench surrounding the roof. The design supports the visual impact while ensuring structural integrity and functionality.
The seating bowl
The seating bowl, constructed from over 2,000 precast units, has individual cooling outlets beneath each seat, optimising both spectator comfort and energy use. Arup conducted extensive airflow modelling to ensure adequate coverage throughout the stadium. The team also performed sophisticated computer analyses to verify that the vibration comfort of spectators meets international performance-based criteria for concert and sports event scenarios.
The stadium bowl is further equipped with pitch cooling to maintain a comfortable environment for floor audiences without cold drafts, and to ensure safe temperatures for players during sporting events.
Instead of the conventional approach where the stadium roof is constructed after the stadium bowl structure is completed, the erection of seating bowl precast units was carried out concurrently with the roof structure installation. This is achieved by introducing an innovative launching gantry which greatly shortened the construction duration.
‘Stage pocket’ system
Another highlight of the stadium is its innovative ‘stage pocket’ system, a first in Hong Kong and one of the largest globally, revealed Arup. This system incorporates a section of seating that hinges upwards, creating space for concert stages and increasing the venue’s capacity for large events.
It consists of four modular units: two central large units and two smaller side units. These can be operated independently, providing flexibility depending on the size and requirements of the event. The ‘stage pocket’ lifts into place using large hydraulic rams, securely locking once in position with the concert stage typically constructed directly in front.
This design not only simplifies stage setup by providing direct access from the vehicle loading dock to the stage area, facilitating efficient equipment transport, but also minimises damage to the turf. Furthermore, fewer seats need to be removed during event setups, streamlining the process and reducing preparation time.
Sustainability and safety
The stadium has been designed with sustainability in mind right from the start. Over 10% of the roof area is covered with photovoltaic panels, harnessing solar energy to power the facility. This is complemented by a comprehensive rainwater recycling system that conserves water and manages stormwater runoff, using it for irrigation purposes.
The stadium’s air conditioning system is powered by the Kai Tak district cooling system, which is significantly more efficient than traditional systems. By using chilled water, it consumes approximately 35% less electricity than conventional air-cooled systems.
Multi-trade integrated mechanical, electrical and plumbing (MiMEP) and design for manufacture and assembly (DfMA) methods were widely adopted throughout the course of design and construction, added Arup. By standardising equipment and services distribution for a modular design, the project reduces waste and carbon emissions, and accelerates the installation speed.
What’s more, the venue boasts a pioneering fire engineering design equipped with an addressable fire detection system. This system precisely identifies fire locations, enabling rapid response. Integrated with remotely operated fire monitors – also a first in Hong Kong, it can target specific areas with water, quickly controlling and extinguishing fires.
Addressing the challenges of ingress and egress by a large crowd, the transport consultants performed extensive 3D MassMotion simulations to understand different behavioural patterns under various scenarios, taking into account the mobility speeds and capabilities of diverse groups. “This analysis was instrumental in designing efficient crowd dispersal routes, ensuring a smooth experience for all visitors before and after events,” stressed Arup.
Apart from the Kai Tak Stadium, KTSP also includes the indoor Kai Tak Arena and Kai Tak Youth Sports Ground, plus a variety of retail and dining options, park facilities, and open spaces.
PROJECT TEAM:
-
Client: Culture, Sports and Tourism Bureau of the HKSAR Government
-
Contracted party – design, build and operate: Kai Tak Sports Park Limited
-
Design and build contractor: Hip Hing Engineering Co Ltd
-
Design architect: Populous Limited
-
Executive architect: Simon Kwan & Associates Limited
-
Civil, structural and geotechnical engineer: Arup
-
Mechanical and electrical engineer: Arup
-
Landscape architect: ADI Limited
-
Sustainability consultant: Arup
-
Traffic, fire engineering, facade, acoustics, audio-visual, sports lighting, advanced digital engineering, security and environmental consultant: Arup
All images: Arup
Note: This story has also been published in the May/Jun 2025 issue of SEAC (with more images). Click here to read online or here to download the PDF file (pages 32-37).
